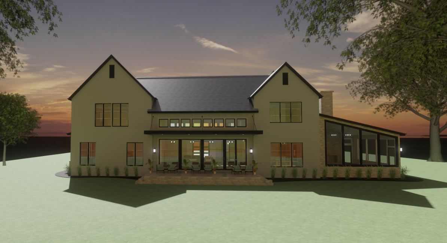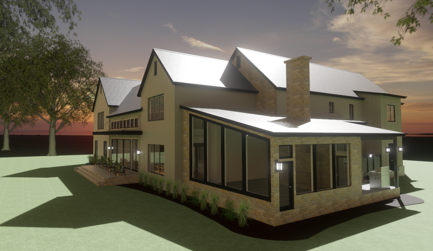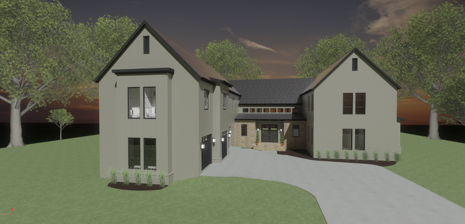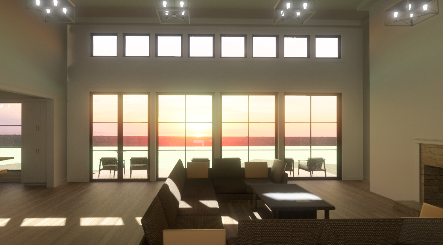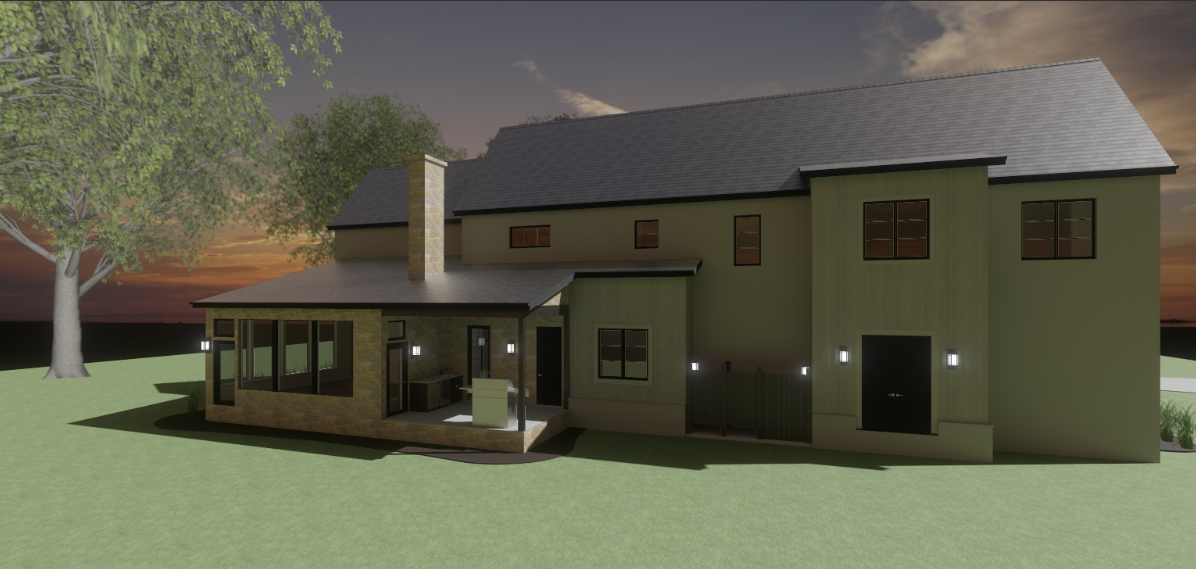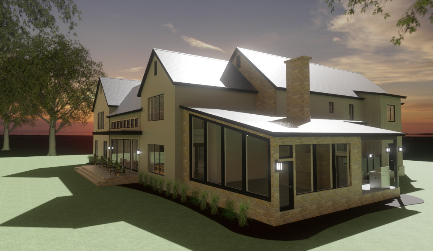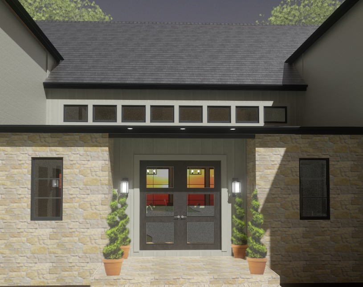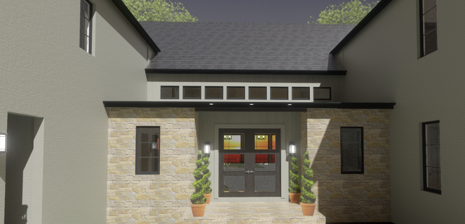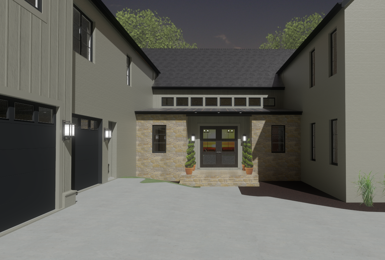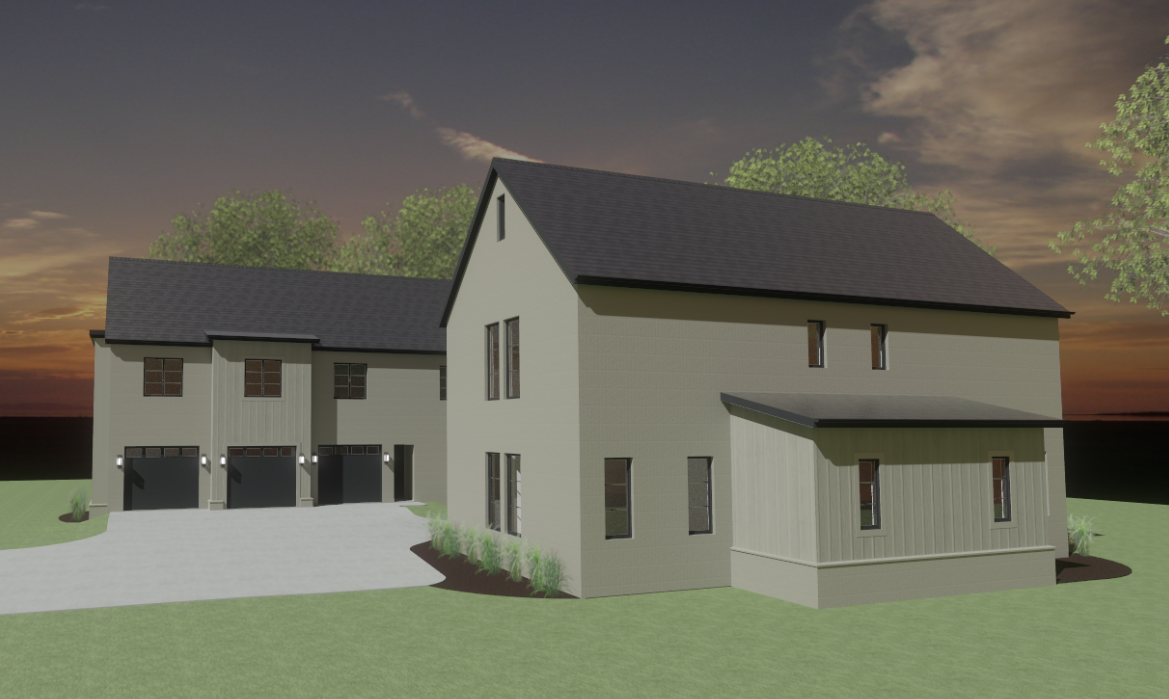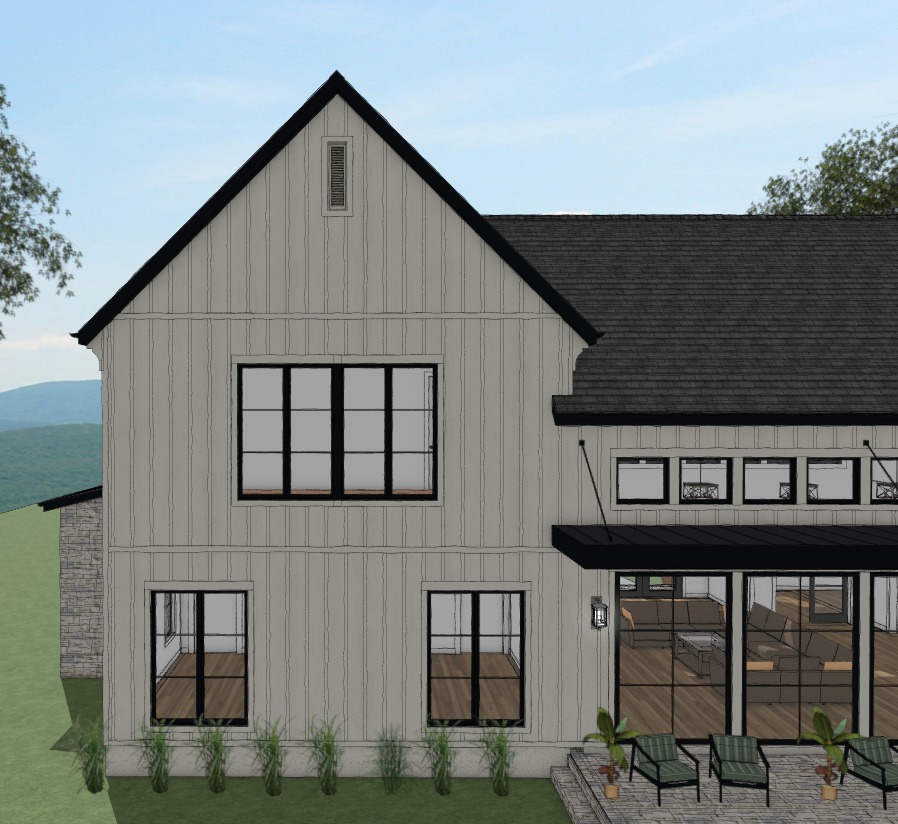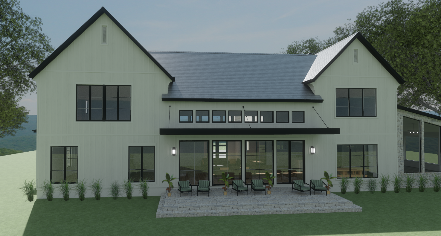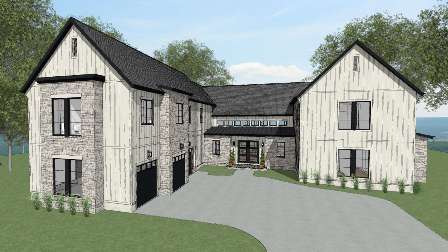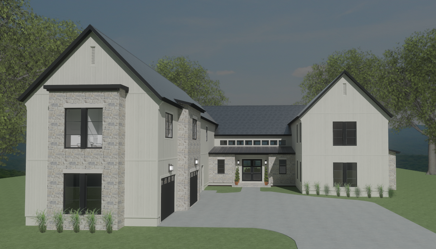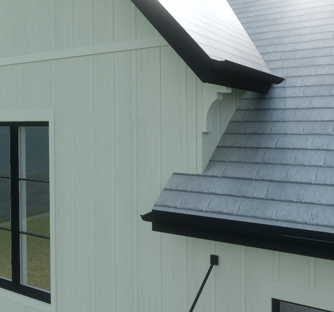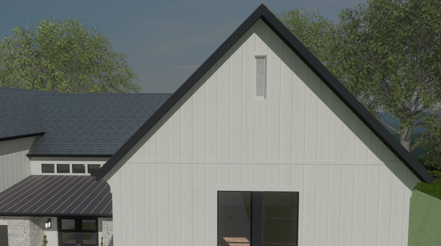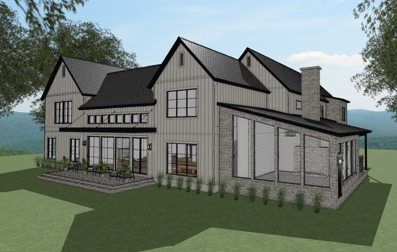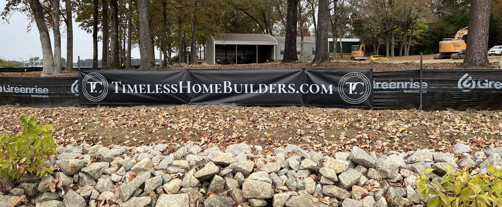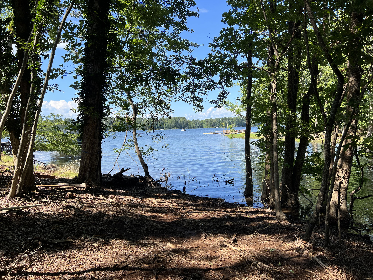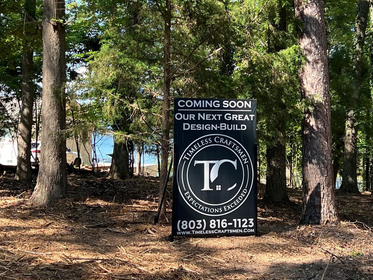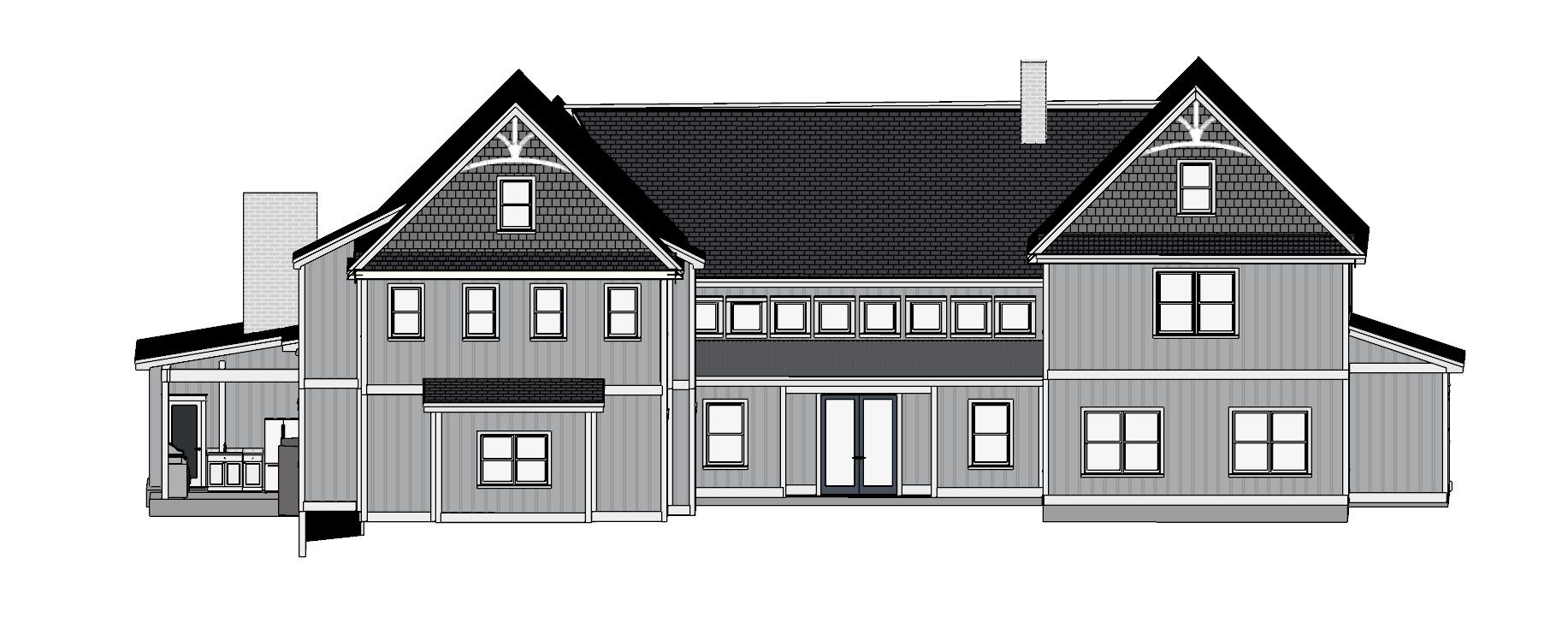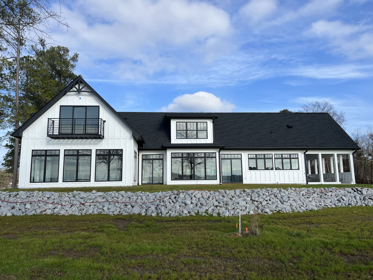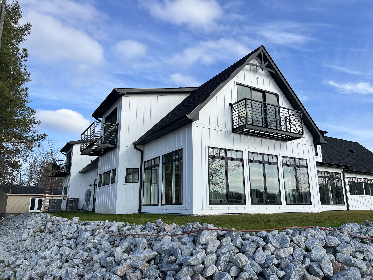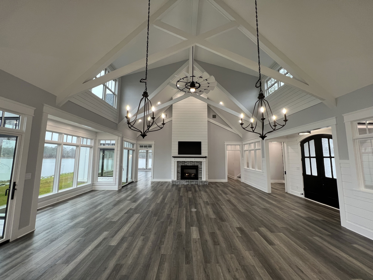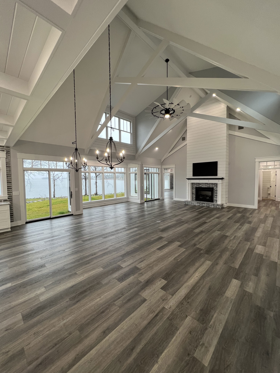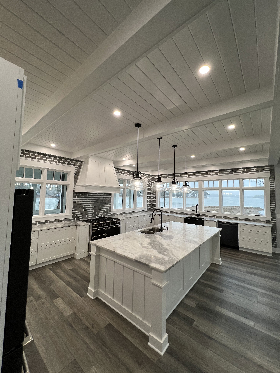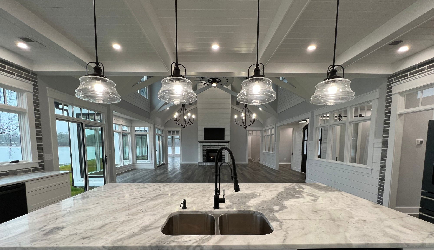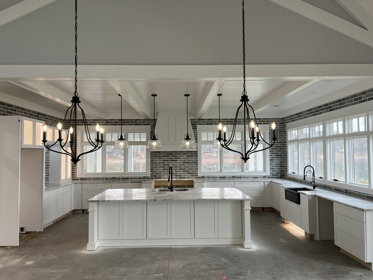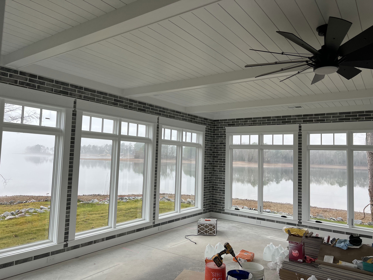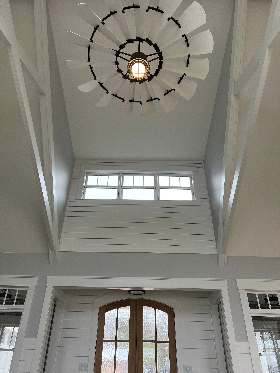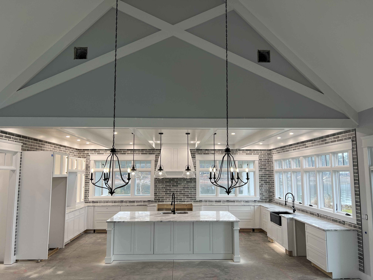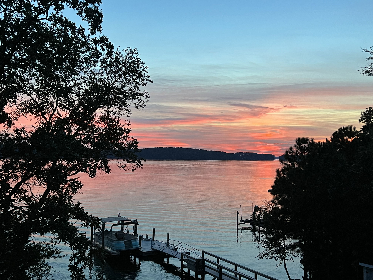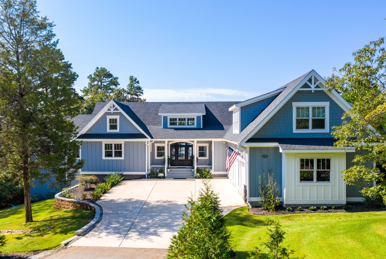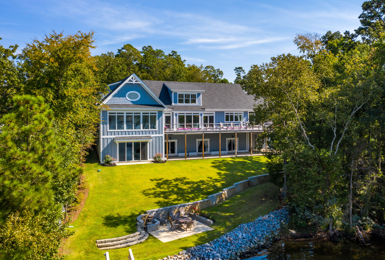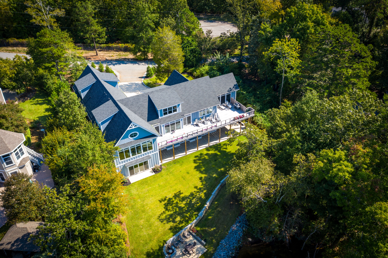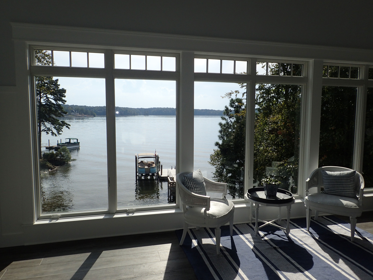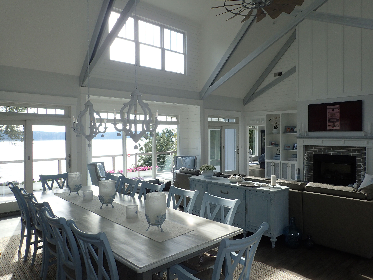Introducing an exciting new collaboration between Timeless Home Builders and Rivers Design House LLC. Bringing enhanced design and rendering capabilities.
Historically, as part of our design-build process, Timeless Craftsmen (AKA Timeless Home Builders) did all of our 3-Dimensional (3D) modeling in-house. We found that 3D design was far superior to 2D CAD systems as it minimized the possibility of ‘gotchas’ during the construction phase (such as a doorway that hits an angled ceiling when opening it)… but more importantly, it allowed us to help our Clients visual their spaces much better. In our opinion, 3D really helped people better understand what was being designed, and helped ensure that the ‘reality not matching the vision’:
- How big a space would be and how does that space ‘feel’
- What kind of sightlines and views exist throughout the home
- Does the scale work (ceiling heights, windows sizes, fireplaces, trim, etc.)?
- Does a certain area need more texture (board and batten, shiplap, tile, etc.)?
- Will the intended furniture fit the space?
- Will the space feel cluttered, spartan, or just-right?
- Which colors will look best together?
More recently, we began to experience demand for the types of highly detailed interior and/or exterior renderings that help facilitate detailed design and decorating choices far ahead of the construction process. This capability also helped Clients visualize the end product better which sped decision making and further de-risked the final result. While we love 3D models, we always found it tedious and time consuming to get from a rough design to construction drawings. We knew that the detailed drawings and renderings were necessary, but understood that these tasks were not the highest and best use of our time. What we needed was a partner that could bridge that capability for us. So today, we at Timeless Craftsmen, are proud to announce a new collaborative relationship with Rivers Design House LLC. This relationship not only helps us with models, drawings and renderings, but provides us a partner that understands the industry and brings another set of creative design eyes to the table. Together, this team has just released our first set of drawings for a custom-build Client on Lake Murray in Chapin, SC. Further, we continue to evolve the exterior aesthetics of this residence via highly-detailed color renderings of candidate textures, materials and colors. By doing so, we reduce risk while assisting the Client in making informed choices earlier and with more confidence. We look forward to working with you in the future, and showing you what this new partnership has to offer.
