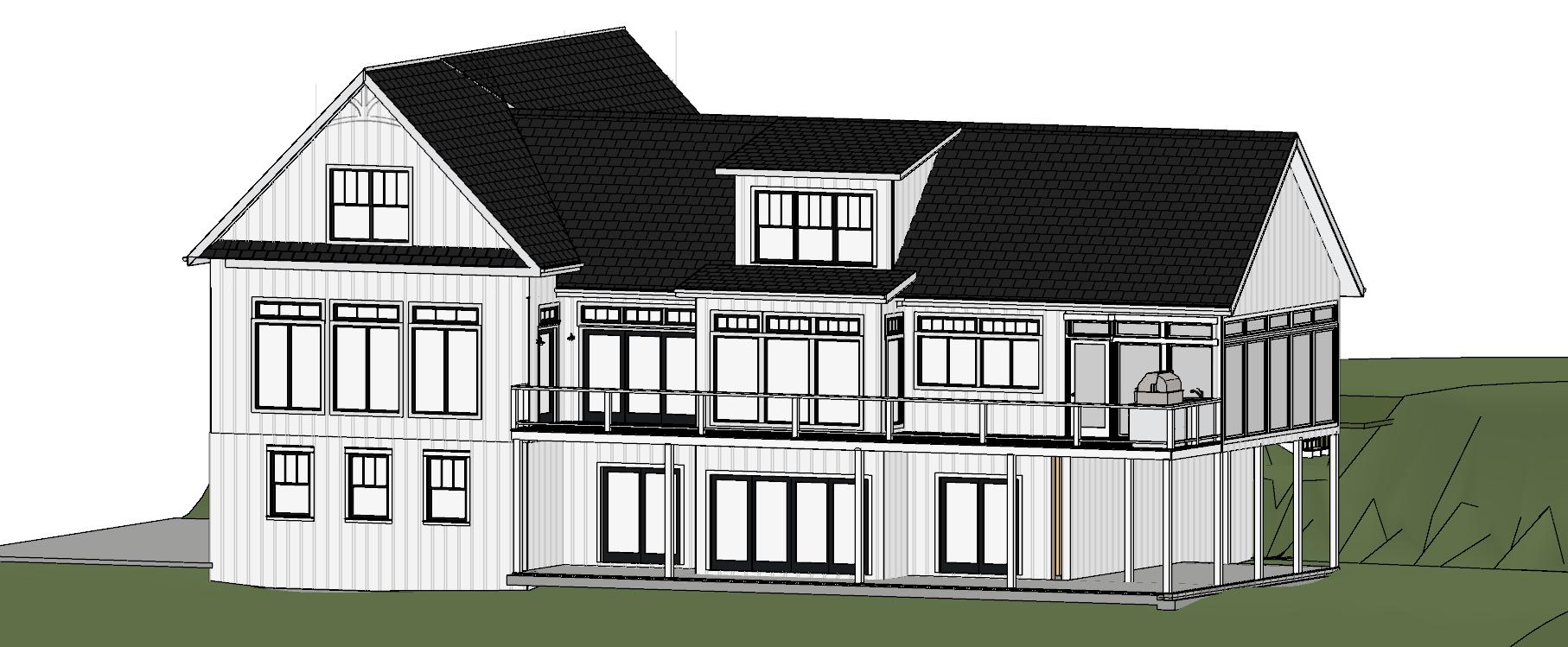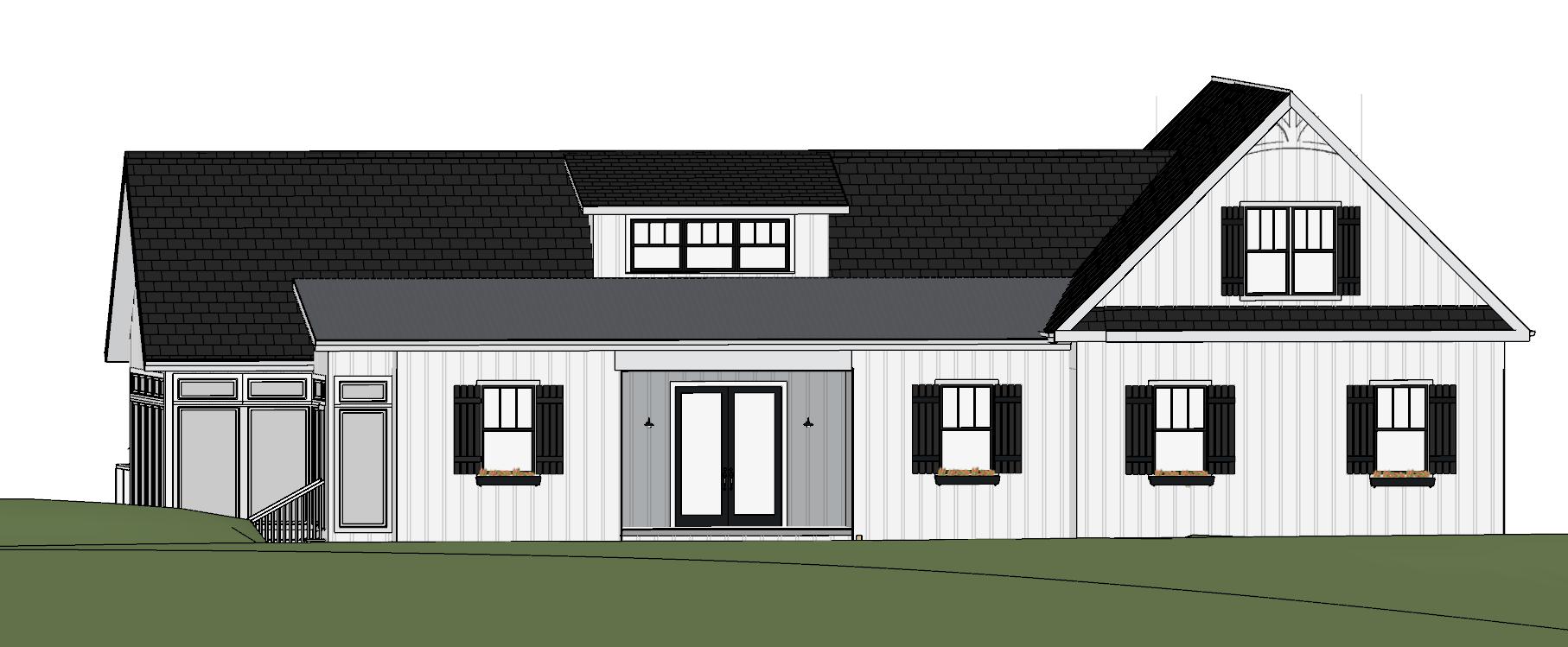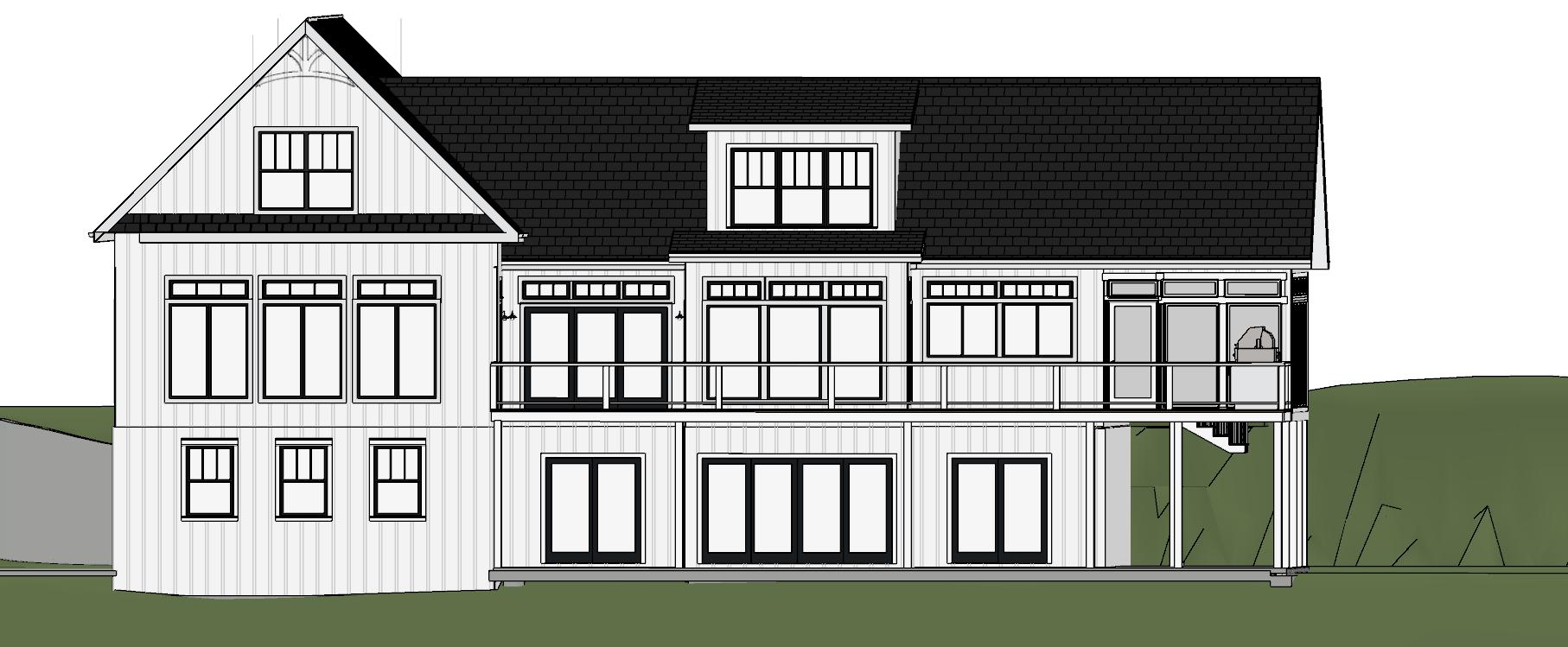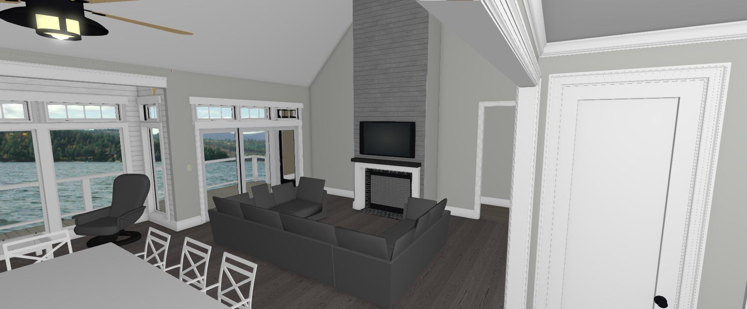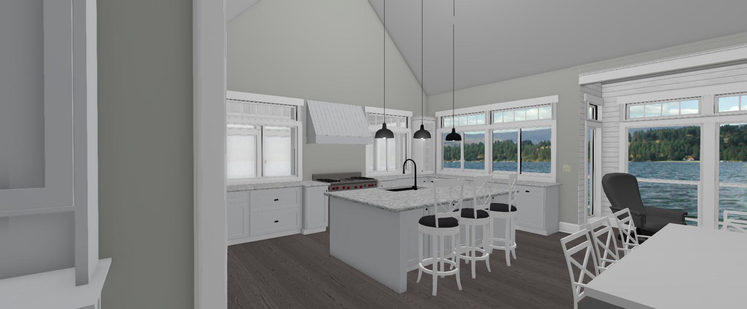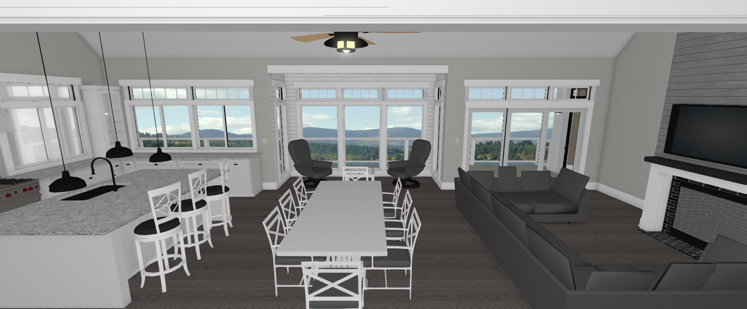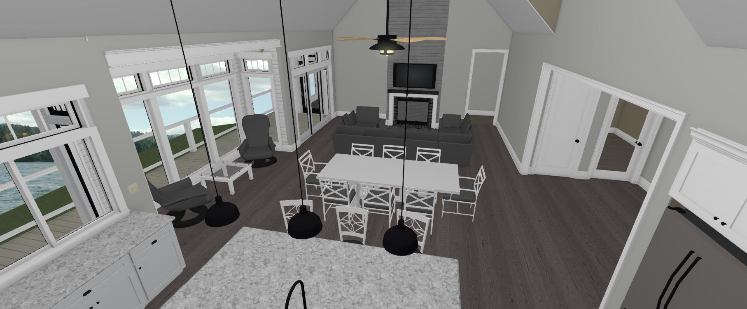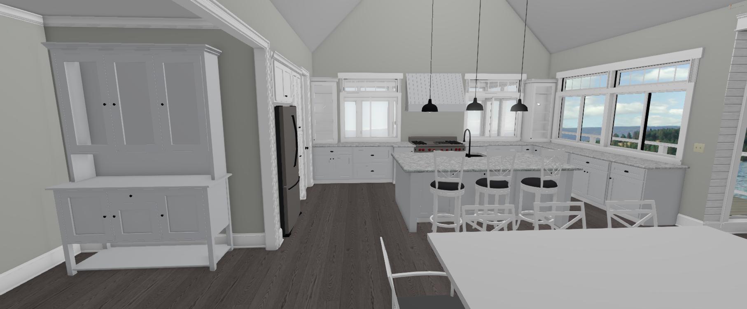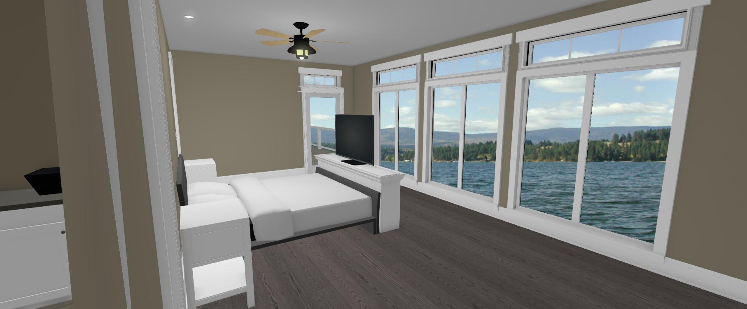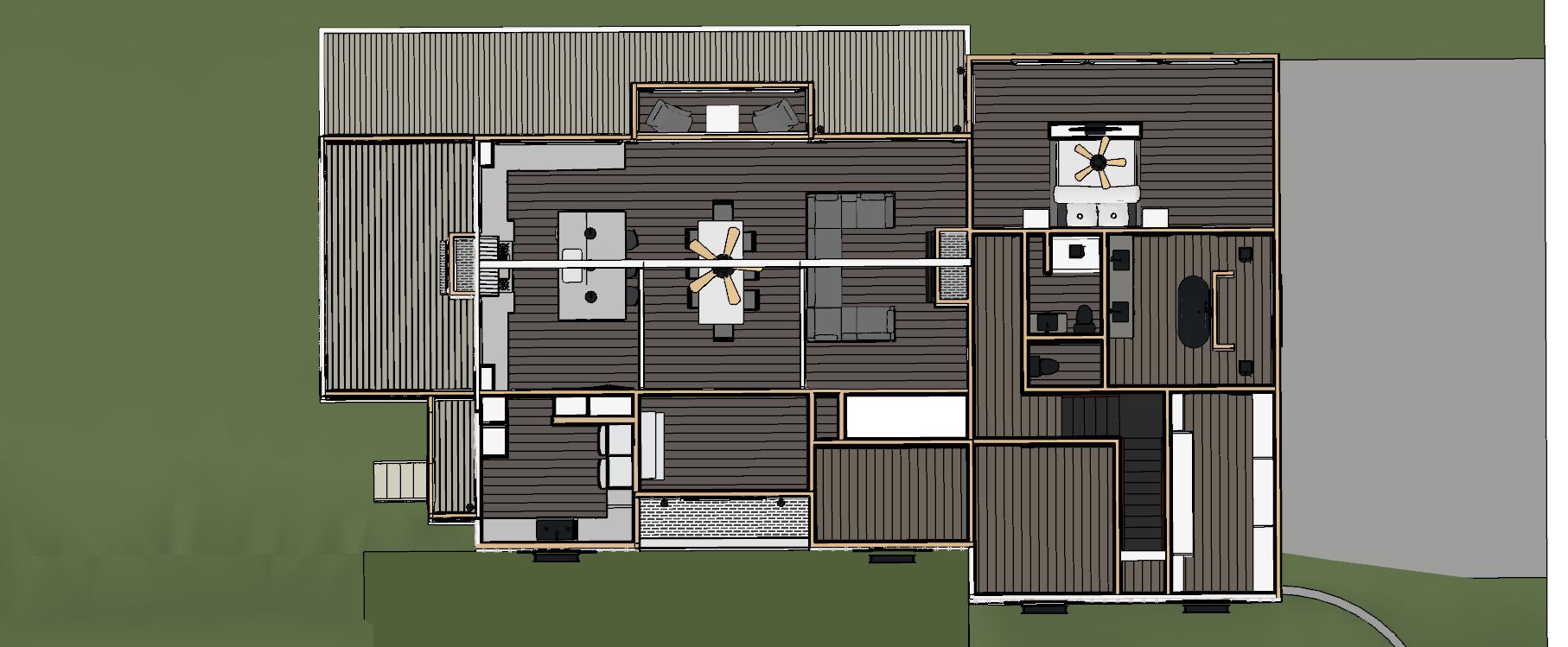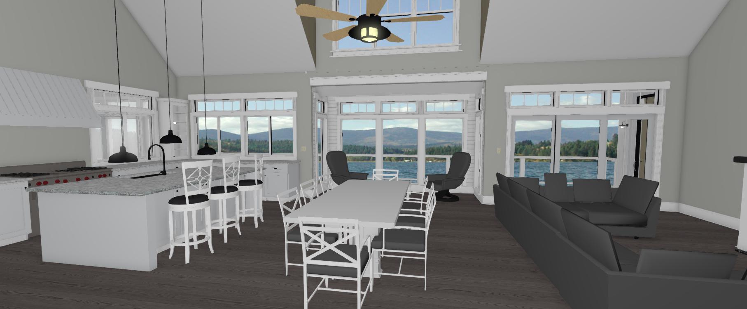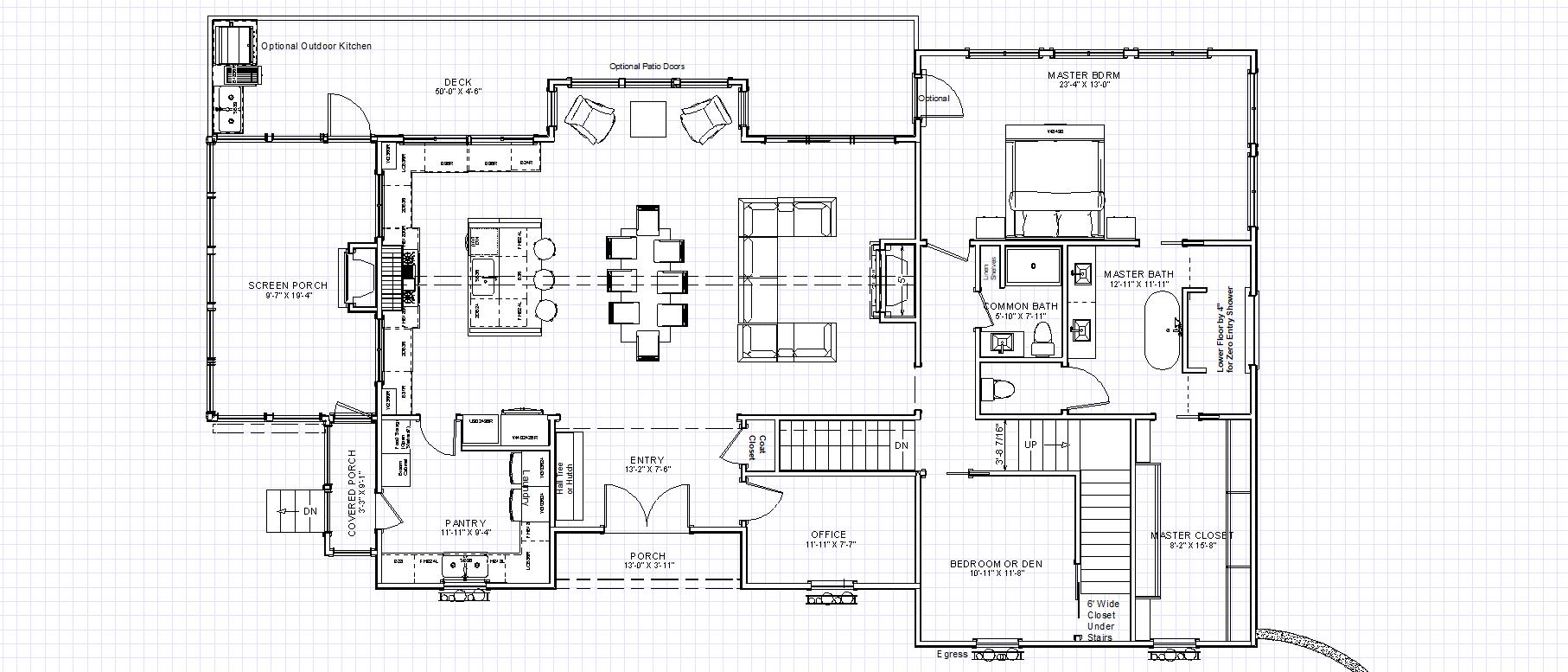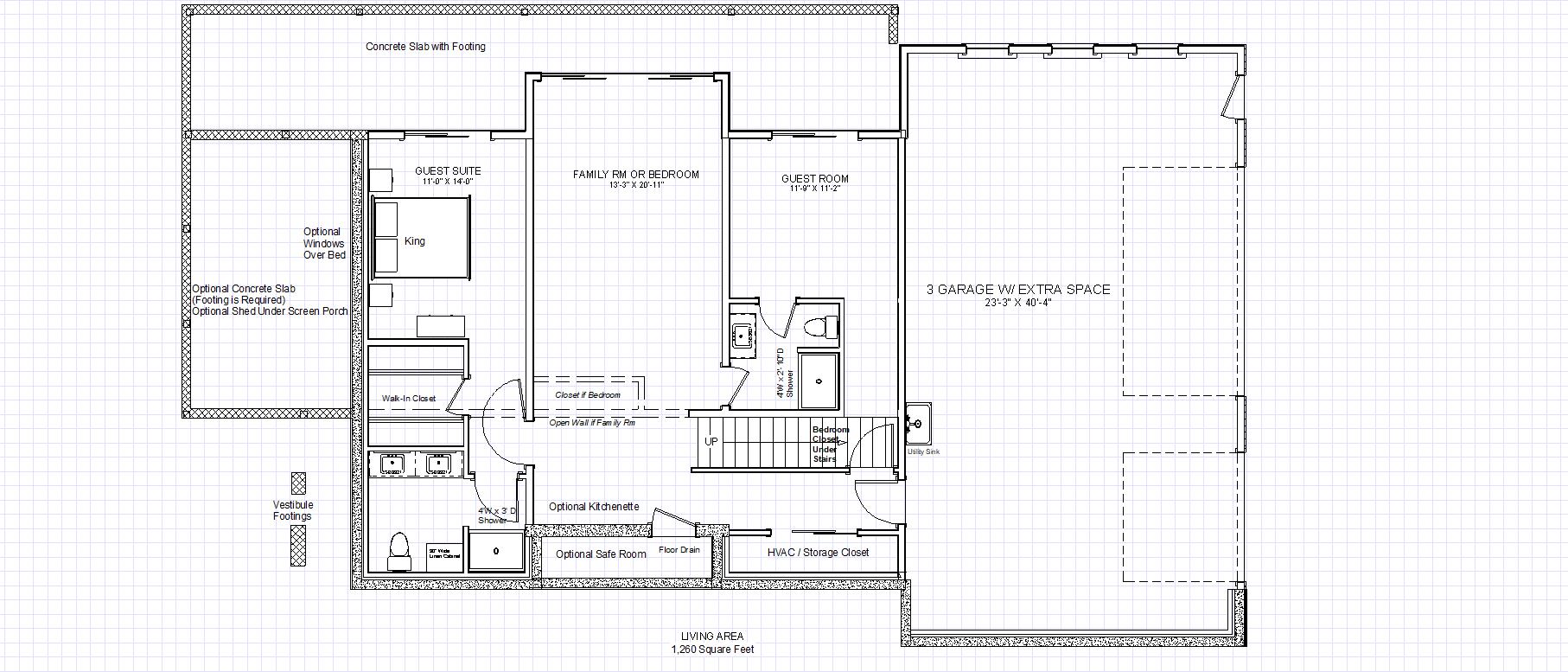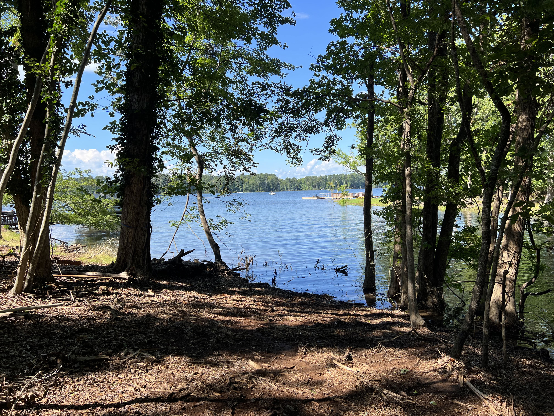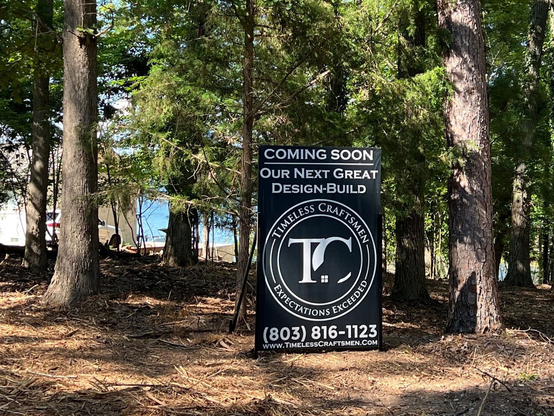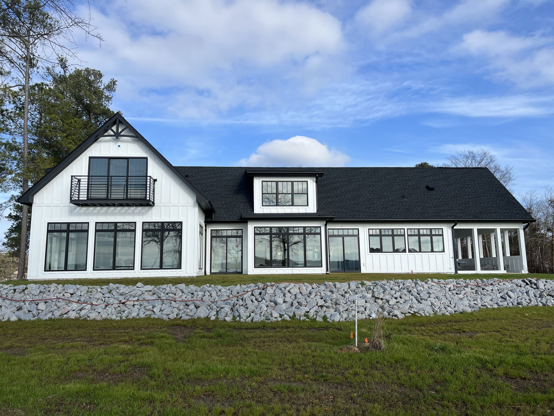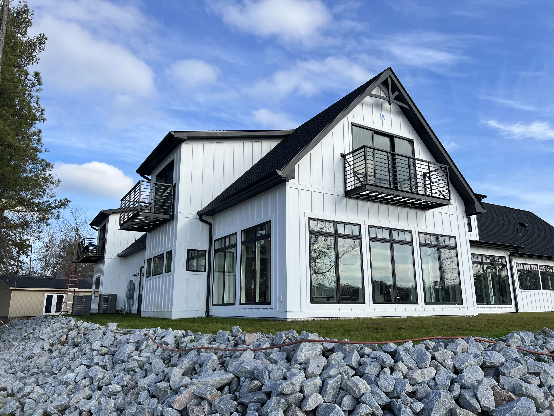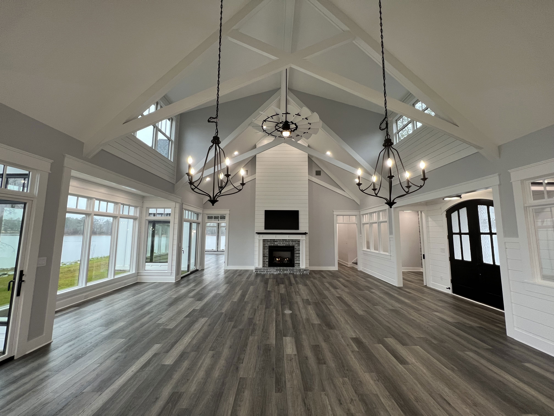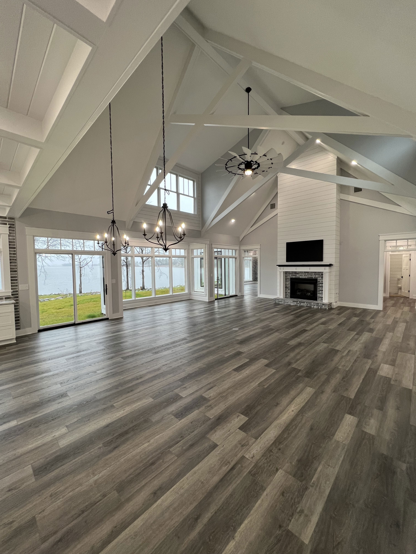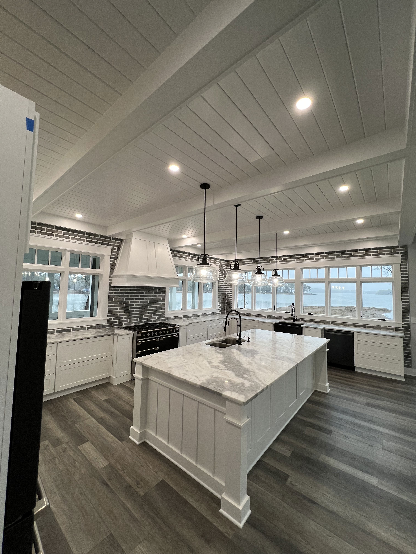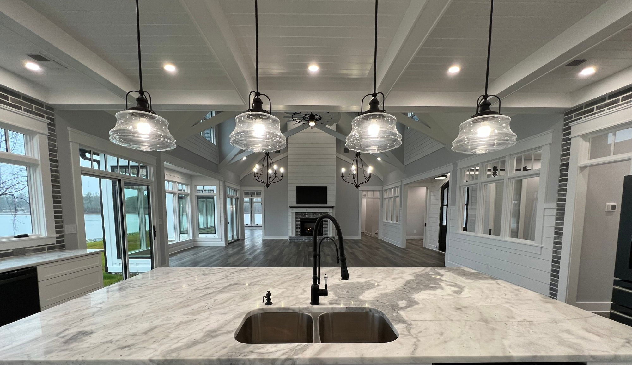New design for view lots with walkout basement slope. Target Square footage of 3,500 with option to finish bonus space for 4,100 square feet.
If you have followed us here at Timeless Craftsmen / Timeless Home Builders, you may have noticed that we have a recurring design concept that revolves around a central core of living on the main level. It is a design that flows a Great Room, Dining Area and Kitchen into one large 'open core concept', that is flooded with views and light. We then add and subtract spaces around, above and below that to tailor the home to the lot, the client, and the budget. This 'open core concept' is not all we do, but it has been very popular, and we are always working to improve on it. Our most recent build (Timeless Point) had design goal of creating fully one level living for the primary person or couple that occupies the home, while other levels are reserved for guests, kids, hobbies, etc.... but we'll get back that theme in a moment...
Recently, we had a confluence of events... what I mean by that is this: We have a client that loves the concept, but was looking for a little bit smaller home (maybe 3,500 sq ft) and also on a walkout basement. At the same time, we were looking for a similar sized design for our new spec build (also on a walkout basement type of lot). The rub is always this: when you try to create one level living, with the open core concept, primary suite, office space and maybe even exercise or den space on the main level, that level tends to grow to about 2,500-3,000 square feet. That is OK for some lots... but then, if you add a full walkout basement below, you are suddenly in the 5,000-6,000 sq ft arena. Add in the bonus spaces that are inevitable and have great views, and you have a bigger home than some people desire (or want to pay for).
So, with all of that said, we scratched our heads for a few days, solicited a variety of feedback, and made the following changes to our flagship design concept:
- We put it on a diet - After building and living in these designs, we identified where there was space that was not critical to the look, feel and function, and we trimmed that space off.
- We tucked the garage under the house, making use of some of that walkout basement space, rather than simply doubling the main level space.
While not 100% complete, the result is this:
- Main level square footage of approx. 2,168 sq ft.
- Walkout level square footage of approx. 1,260 sq ft
- For a total of approx. 3,428 sq ft (under air)
- Optional Bonus level square footage of approx. 672 sq ft
- For an optional total of approx. 4,100 sq ft (under air)
And the great news is this - We have one level living on the Main level including: Central Core (Living/Dining/Kitchen), Oversized Pantry with Laundry, Primary Suite, Office, Common Bath (3/4 or 1/2), Seperate flex room (Bedroom/Offfice/Den/Exercise), and Screen Room. The view walls are still wide and full of contiguous glass, and the floating dormers and high ceilings still give light and visual interest.
The walkout level is configurable as 2 Bedrooms and a Family room with Kitchenette, or as 3 Bedrooms (all with a view). The Bonus space is capable of housing a Bedroom with view and a Media room and Bath, or use it for hobby space and storage.
So, in summary, 3,500-4,100 square feet, 3-6 bedrooms, 3.5-5 baths, oversized 3 car garage.
We are still working design, but here is what we can share so far...
